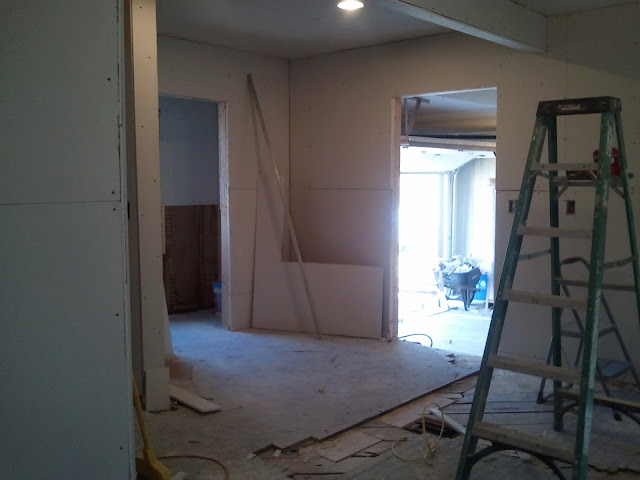Let's get back to my kitchen. The kitchen is where the heart of the home is. If your kitchen is done right, even if the rest of the house looks like crap, sometimes you can sell the whole house because your kitchen is amazing. I wanted not only a good looking kitchen, but a functional one.
Again, here's the before blueprint:
And the after:
So, here we go. The last part, I left off with the load bearing wall coming down, and header beam going in. After the beam went in, things moved along at a good speed. It shows how amazing things look different when you do things to walls, whether it's just painting it or putting decor on it, or in this case, covering up the studs...
 |
| The 1/2 bath is framed in.... |
 |
| Another view of the 1/2 bath |
 |
| Mudding! |
My general contractor gave me the sweats when we went through 5 layers of linoleum and vinyl and when he saw the original hardwood did the breathing in through his teeth (and he's NOT smiling), and the deep exhale with his mouth in the shape when kids blow out their birthday candles. Then he says softly, "We might not be able to save it".
"BUT MARK!! IT'S NOT IN MY BUDGET!!"
"Well, I know Miyu, but this looks prettttty bad. I'll have the flooring subs make the call."
1 day later. Enter Flooring Experts. I gulp. 2 seconds.
"Oh, psh, this will clean up just fine! We are just so happy you're saving them. A lot of people don't even bother asking and they'll just tear it straight out because of how it looks. Can we take before and afters to put on our website? It's good education. Old floors are almost always salvageable. That's the beauty of hardwood."
Then, we fixed the floors. We had a lot of patching to do because of where old walls used to be, where cabinets used to be, etc. They called it "lacing". I call it MAGIC. Refinishing cost me $1500. If I had gotten new flooring, it'd been over $3000. CHA-CHING.
 |
| No joke, the floor with all the dust and grime on it is the original hardwood. |
Then, the cabinets came. I chose to paint the cabinets (althought I'm a big fan of dark stained cabinets!) because of 2 reasons.
1) I didn't want the hardwood floors to clash with my cabinets
2) My kitchen really lacks natural lighting. The 2 windows that exist faces West and Southwest. So I needed to brighten my kitchen up some other way.
Poplar is a very good wood to use, if you're painting.
Is it dinner time yet? It's getting a little cozy in this kitchen!
Stay tuned for the final reveal!!













.JPG)

