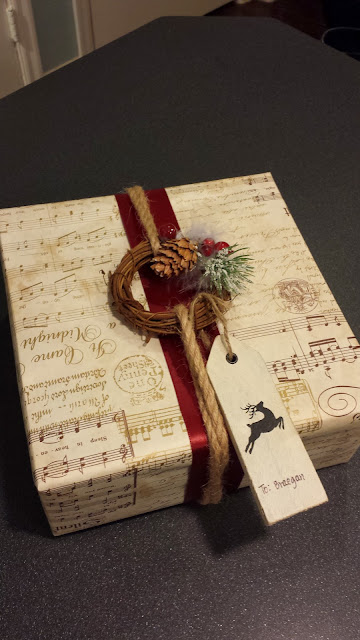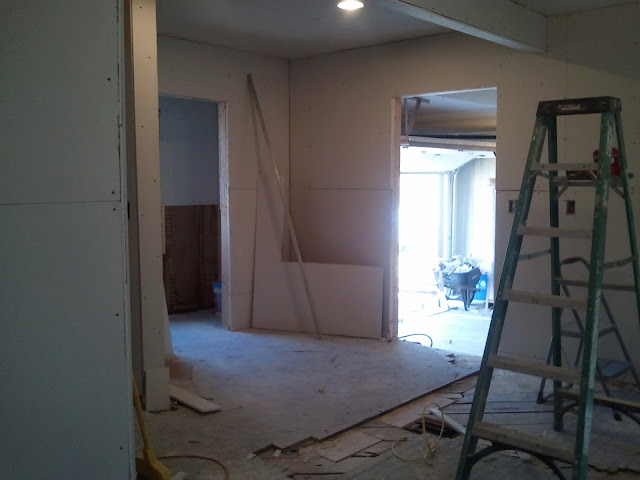Oh, how I love the Holidays. As much as people like to say it's too commercialized (thanks, Pope Francis), kids these days get waaaayyy too much stuff, and now, Black Friday is not so much Friday anymore... and no, I'm not technically Christian. Commercialized or not, there is something special about the season that makes me happy. I still love my red Starbucks cups, having either Love Actually or The Holiday on repeat on my bluray player, and gift wrapping.
Yes, I love gift wrapping. AND, it's a special talent of mine.
Give me some of that red fermented grape juice in fancy stemware on a Thursday evening, and I'll go to town. If it's snowing outside, that juice might be replaced with some spiked hot chocolate. Bailey and I get along great when it's cold :)
I typically browse through Pinterest and get some rough ideas on how I want to go about wrapping every holiday season. This year, I went with a neutral theme.
Found this AMAZING wrapping paper at HomeGoods for $2.99 a roll. Christmas Music scores. I also found this pin here. Mini-wreaths instead of bows! Brilliant!
So with my handy dandy hot glue gun, I made wreaths out of $.59 wreaths from JoAnn and bought this for $5.99 and disassembled the berries and pine cones to put on my wreaths.
Here's the turnout!
and a Christmas BONUS.... my ugly Chrstimas sweater that I handmade, and won at my office's Ugly Sweater Contest :)
 |
| Barbie & Elf are trimming the tree (me). Barbie also has an ugly sweater on! LOL |
I hope everyone has a Happy and Safe Holidays! See you in 2014 :)
































.JPG)

















